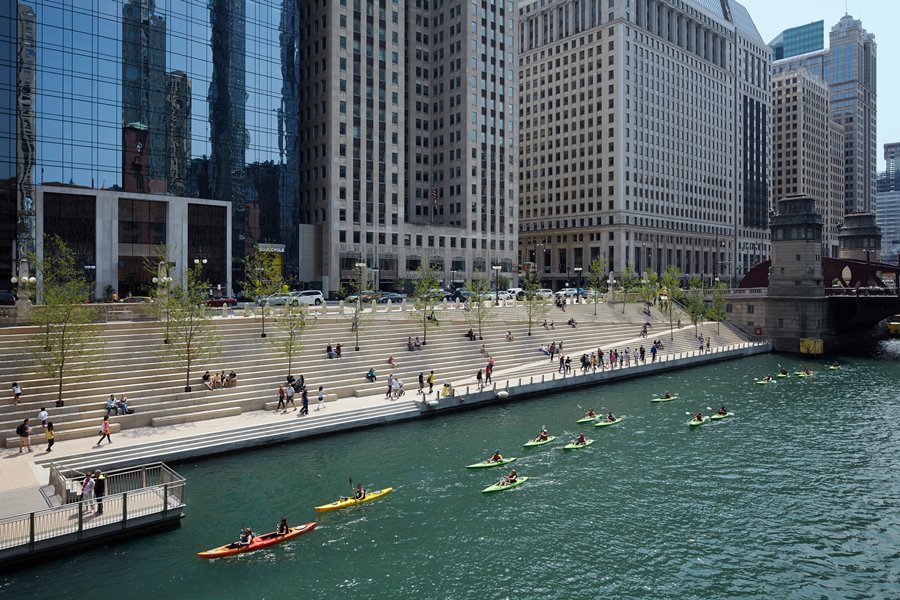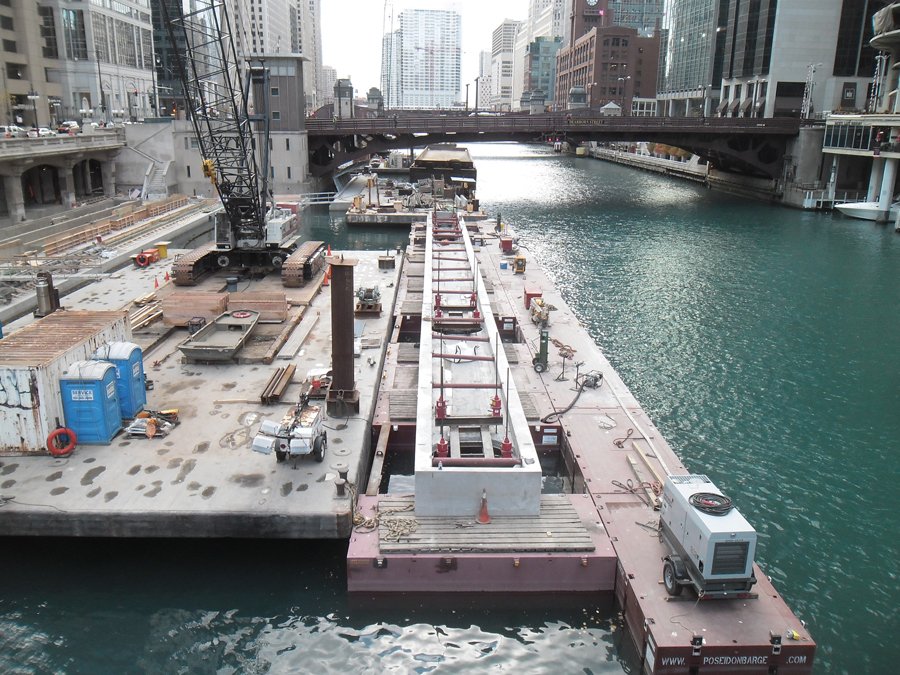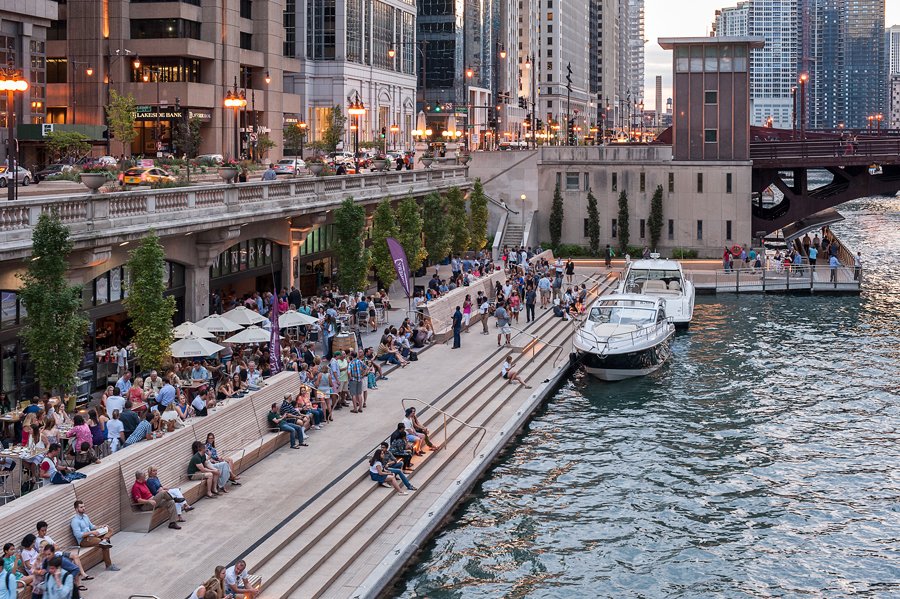
CHICAGO
RIVERWALK
Riverwalk Revitalization in Chicago
Chicago’s most famous shoreline is along Lake Michigan. However, there is a second shoreline that makes it possible to walk along the Chicago River for 1.25 miles from the West Loop to the Lakefront. Called the Chicago Riverwalk, this second shoreline was transformed in 2016 by 2,800 feet of new continuous walkways.
Prior to 2016, the area along the Chicago River was wholly inaccessible to pedestrians. Visitors and residents alike were limited to disjointed sections of riverfront patios or a cruise if they wanted to be close to the river. Through structural engineering and design ingenuity, existing materials were miraculously salvaged, and a new structure was created to form one continuous stretch. This enables residents, workers, and visitors to connect with the many recreational, cultural, and economic amenities the Chicago River offers.
Structural Engineering Innovation
Structural engineers were responsible for not only what was above the water but also below. The new design required an understanding of what was already there and also limited to where foundations and walkways could be put. Beyond simply avoiding existing objects, structural engineers needed to consider and analyze the loading impact of the new system on existing structures.
Numerous existing bascule bridges ("drawbridges") exist along the river. Structural engineers were required to devise a means of supporting continuous pedestrian walkways around the existing towers of these bridges. Because boat traffic would be adjacent to the path, these sections also had to be designed to resist potential vessel collisions.
By incorporating as much of the existing structures and systems as possible into the new design, the number of new materials required and the carbon footprint were significantly reduced.
What is an Underbridge?
Underbridges were integral to the solution that provided support to the historic bascule bridges of the Chicago River. An underbridge is a canopied pier created by drilling shafts that extend the hardpan layer 70 feet below the surface of the water. Precast materials were installed on top of the drilled shafts. Once those were in place, concrete was placed into the precast form to complete each underbridge.




